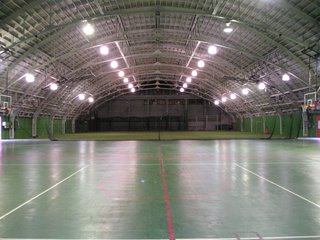Convention Site

What you are looking at is the sight of the Pacific Northwest Juggling Convention. This building is called McAlexander Fieldhouse (Map Location). It is located on the campus of Oregon State University. It is a very big building.
The near side is a very smooth cement floor space with two side-by-side basketball courts. The entire floor is painted which gives it that smooth feel and is great for doing 360s.
The far side is a soft, padded astro-turf soccer field that is equal in length and width as the two basketball courts.
There are two entrance/exits of which you can see some light coming through where the doors are in the photo. There are two bathroom/lockerooms, one for women and one for men. They are small but sufficient.
The ceilings are twice as high as the top of the basketball backboard, on the sides of the building. In the center it is much higher.

This is a photo of the stage in Milam Hall Auditorium (Map Location). This auditorium has 799 seats. There are 499 on the ground level and another 300 in a tiered balcony section.
Last updated on February 3, 2007.

0 Comments:
Post a Comment
<< Home